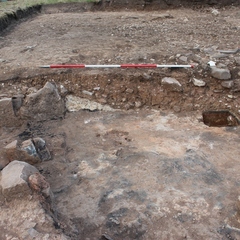Short Description:
Stone structure of western Flue/stokehole for limekiln F217
Issued to
Michael Eden | 25/09/2019

Interpretation
-
- A stone built structure associated with F217. It may be a stoke hole or flue. It may be associated with a wall F248 seen in F217, but there is nothing definitively linking them. Within this there was a build up of material (2177) within which there was a skull and scapula from a disturbed burial (sk2172). There was also some evidence of burning within this structure.
-
- Nat Jackson
- 1-10-2020
-
- In 2021, the entirety of this flue structure was excavated within the bounds of the LOE and an intense deposit of burnt wood and charcoal was observed in the base of the structure. This was sampled for potential species ID and/or dating. This feature likely represents either a single large flue with a smaller central linear stone supporting structure, or a double flue of some form. Upon excavation, it seemed that some elements of the stone structure itself were either later rubble or some form of structural addition/alteration. The feature warrants further investigation, as it seems to extend beyond the bounds of the 2021 season LOE, to fully characterise its form and extent.
-
- Ben Swain
- 25-9-2021
Description
- Some components of mudstone and possible sandstone
- Large
- Rough/ not finished
- between one and 2 courses throughout
- possible U-Shaped enclosed flue
- North and south
- None
- Length - 1.36m Width - 1.70m Depth - 0.62m
- Originally identified in 2020 season, this feature was fully excavated within the bounds of the LOE in 2021. It appears to be a large single flue with stone structural lining.
Finds
Feature
-
Feature: LDF_294
- Probable flue or stokehole associated with limekiln pit F217
Site Photos
-
Photo: LDF_192736
-
Photo: LDF_215560
-
Photo: LDF_216484
-
Photo: LDF_216486
-
Photo: LDF_216491
-
Photo: LDF_216492
-
Photo: LDF_216493
Plan
-
Plan: LDF_26
- 2020 Post-ex plan of Trench 2 (West). Sheet 16-22, 31. 1:20. Sheet 16 drawn by Ben Swain and James Combe. Sheet 17 drawn by George Wilkins and Ben Swain. Sheet 18 drawn by Ben Swain. Sheet 19 drawn by Claire Gamble and George Wilkins. Sheet 20 drawn by Ed Bates and James Combe. Supervised by Ben Swain. Sheet 21-22, 31 drawn by Nat Jackson.
- Edward Bates
- 19-9-2020
-
Plan: LDF_49
- Post ex plan of trench 2 west. 1:50. Sheet 34 and 36. Drawn by Karen, David Hazel, Chris Swindels and Jill Supervised by DW
- Karen Moritz
- 23-9-2021
Record Details
- Not set
- Michael Eden 25-9-2019
- - - - -
- - -







