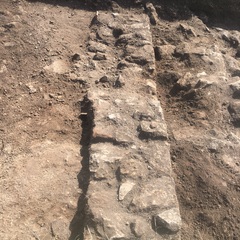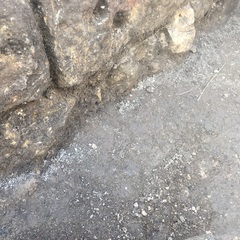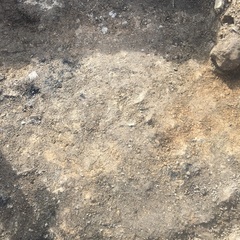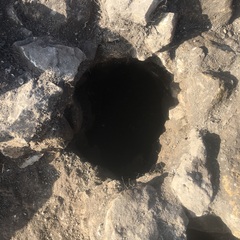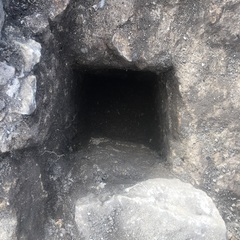- Trench 2
- Trench 2—an L-shaped trench—was focussed on presumed outworks and a large structure at the northern limit of the site as it is currently understood. These features were partially visible as earthworks and additionally identified through geophysical survey. Establishing the northern limit of the site and the character and form of the northern boundary were a priority. Excavation at this location would contribute to an understanding of the relationship of the northern boundary to the exterior and interior of the site and the features within and set against it. The excavation of this trench proved conclusively that the curtain wall was not present in this location. Rather two walls built adjacent and parallel to each other had given the appearance of a thicker wall presumed to be the curtain wall. A large east–west aligned building was excavated, which had evidence of a collapsed roof within the interior of the structure. The structure had been refaced, possibly as the result of changing fashion over time, and a thin diving wall was constructed as an extension from the building towards the east. The reconstruction of the north wall of the large building was evidenced by enclosed timber slots within the wall structure and the deconstruction of the north end of the wall. Additionally, the thinner east–west aligned dividing wall had been tied in to the front face of the structure on its north facing side, but abutted the wall on its south facing. An earlier structure was observed beneath the dividing wall which had an associated floor deposit within its interior. A robbing trench had been dug to extract the facing stones from this wall.
3-D Models
- No models found for this item
Plan
- No records attached.
Section
- No records attached.
Features
-
Feature: MDC_1
- Large building defined by walls (2004) and (2008)
-
Feature: MDC_2
- North-south aligned wall of building F1
-
Feature: MDC_3
- Earlier structure beneath building F1
-
Feature: MDC_4
- Wall collapse from (2004)
-
Feature: MDC_5
- Possible cobbled surface related to wall (2012)
-
Feature: MDC_6
- Occupation deposit outside of large structure defined by walls (2004) and (2008)
-
Feature: MDC_7
- Defined alignment of rubble to the north of wall (2008) and (2012)
-
Feature: MDC_8
- VOID
-
Feature: MDC_9
- E-W aligned wall of building F1
Contexts
-
Context: MDC_2001
-
Context: MDC_2002
-
Context: MDC_2003
-
Context: MDC_2004
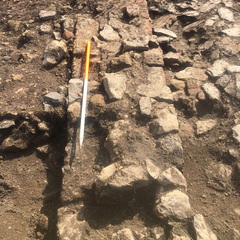
- North-south aligned wall running across Trench 2. N-S aligned. Regularly coursed linear wall of limestone blocks and fragments (av. 40x25x13cm). Internal face faces W, external to E. Seven courses extant bonded with yellow lime mortar. External faces of stones are well finished with visible tooling.
- Jodie Hannis
- 12-8-2019
-
Context: MDC_2005
-
Context: MDC_2006
-
Context: MDC_2007
-
Context: MDC_2008
-
Context: MDC_2009
-
Context: MDC_2010
-
Context: MDC_2011
-
Context: MDC_2012
-
Context: MDC_2013
-
Context: MDC_2014
-
Context: MDC_2015
-
Context: MDC_2016
-
Context: MDC_2017

- Possible cobbled surface to east of wall 2004. Mid reddish-brown sandy silt with large sub angular stones (19x20cm) placed to form a possible surface. 50% charcoal inclusions spread evenly across the deposit. Heat affected clay evident in areas and some fired purpled clay observed.
- Ben Moore
- 22-8-2019
-
Context: MDC_2018
-
Context: MDC_2019
- Jodie Hannis 8-8-2019







