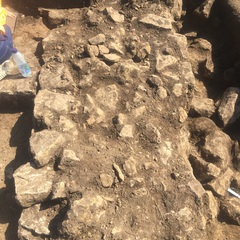- Trench 1 - 12x6m, Oriented N-S. Trench excavated to characterise the form, survival, use and age of the structural remains.
- Trench 1 was focussed on the eastern extent of a large east-west aligned building adjacent to the southern limit of the enclosure. The feature was visible as a well-defined earthwork which suggested the survival of a number of courses of masonry at the subsurface level. This structure was identified for investigation due to its east-west alignment within a complex known to contain one or more chapels. It was hoped that excavation would enable the characterisation of the form, survival, use and age of the structure. This information has the potential to contribute significantly to the narrative of this site. The east-west structure was excavated and was found to comprise a thicker north facing façade with a blocked doorway within the wall and a thinner north-south aligned wall which abutted the curtain wall. This established the curtain wall—which defined the southern extent of the manorial enclosure at this location–as being an earlier feature. The curtain wall measured c. 1.05 m thick and a collapse deposit had accumulated downslope along its southern face. External to the building was a pebbled courtyard. Excavation of the courtyard aided in establishing the construction sequence of the larger building. Beneath the courtyard to the northwest was the foundation of an earlier structure. This foundation was aligned on a different orientation than the large building, being north–north–east to south–south–west, whereas the larger and later building was constructed on an east–west alignment.
3-D Models
- No models found for this item
Plan
- No records attached.
Section
- No records attached.
Features
-
Feature: MDC_10
- Earlier structure underlying pebbled courtyard (1011)
-
Feature: MDC_11
- Pebbled courtyard (1011)
-
Feature: MDC_12
- Geology
-
Feature: MDC_13
- Demolition spread over and within large building
-
Feature: MDC_14
- Large east-west aligned building
-
Feature: MDC_15
- Southern extent of the curtain wall enclosing the site
Contexts
-
Context: MDC_1001
-
Context: MDC_1002
-
Context: MDC_1003
-
Context: MDC_1004
-
Context: MDC_1005
-
Context: MDC_1006
-
Context: MDC_1007
-
Context: MDC_1008
-
Context: MDC_1009
-
Context: MDC_1010
-
Context: MDC_1011
-
Context: MDC_1012
-
Context: MDC_1013
-
Context: MDC_1014
-
Context: MDC_1015
-
Context: MDC_1016
-
Context: MDC_1017
-
Context: MDC_1018
-
Context: MDC_1019
-
Context: MDC_1020
-
Context: MDC_1021
-
Context: MDC_1022
-
Context: MDC_1023
-
Context: MDC_1024
- Lindsay Johnston 9-8-2019
























