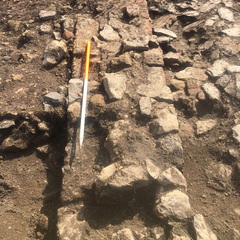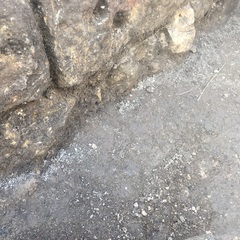Basic Information
- North-south aligned wall of building F1
Contexts
-
Context: MDC_2004

- North-south aligned wall running across Trench 2. N-S aligned. Regularly coursed linear wall of limestone blocks and fragments (av. 40x25x13cm). Internal face faces W, external to E. Seven courses extant bonded with yellow lime mortar. External faces of stones are well finished with visible tooling.
- Jodie Hannis
- 12-8-2019
-
Context: MDC_2015
Narrative
-
- A north-south aligned dividing wall (2004) was constructed adjoining east-west aligned wall (2008) at its northern end. This wall apepared constructed over occupation/floor deposit (2017) associated with earlier building F3. East of the wall was construction debris (2016) and occupatuon/floor deposits associated with the use of building F1. It was originally interpreted that that walls (2004) and (2008) were not contemporary and later tied into each other, although there is no clear evidence to support this ascertion.
-
- Chris Scott
- Josh Hogue
- 27-8-2019
-
- Wall F2 was built on a clay foundation (2015), which covered the discreet areas of charcoal, reddened heat-affected clay and mortar, associated with the use of earlier building F3. Based on the exposed remains and results of the geophysical survey, walls F2 and F9 were interior walls of building F1 – a large E-W aligned structure measuring c.15m by 9m. A couple of square-shaped recessed sockets, (2018) and (2019), were built at the intersection of the walls F2 and F9, and were probably constructed to hold timber uprights. Each socket measured approximately 0.25m by 0.25m. Walls F2 and F9 were similarly constructed, thus suggesting that they were broadly contemporary in age. However, slight differences in the width of the walls and the fact that the walls were not fully interlinked may suggest that some remodelling of the existing structures on the site was undertaken. It was an initially thought that the square-shaped recessed sockets may also be a later addition related the reuse and reconfiguration of the walls. Nonetheless, there was no definitive evidence for this interpretation.
-
- Indie Jago
- 16-10-2020
Dating Narrative
- No Interpretations
