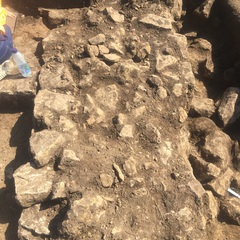Basic Information
- Large east-west aligned building
Contexts
Narrative
-
- An east–west aligned building defined by walls (1002) and (1003) and the southern curtain wall (1008). Two courses of well-constructed masonry remained extant in walls (1002) and (1003). However, the construction sequence of the building was not immediately straightforward. The north–south aligned wall (1003) abutted the curtain wall—suggesting that the curtain wall was the earlier feature—but also abutted the east–west aligned wall (1002). Wall (1003) measured 0.57 m in width, whilst wall (1002) measured 0.84 m wide. Wall (1003) was slightly inset from the eastern end of wall (1002) giving it the appearance of having been constructed later. However, after careful investigation, it appears that wall (1002) probably originally measured the same width as (1003) but had been rebuilt as a thicker wall at some point. This was suggested by a cutting back of the masonry at the north end of wall (1003), where a subtle disturbance remained evident within the stonework. A well-constructed doorway was observed within wall (1002) towards its eastern end, which had subsequently been blocked up. The chamfered threshold stones remained beneath the blocking. No floor surface remained within the interior of the structure, however, a possible subfloor (1006) was observed. The interior of walls (1002) and (1003) had been plastered, much of which was now missing. The function of the building remains uncertain.
-
- Chris Scott
- 28-8-2019
Dating Narrative
- No Interpretations








