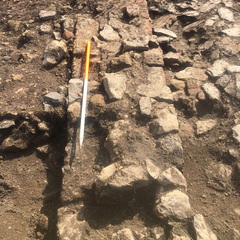Description
- Tile deposit within structure in Trench 2, facing east. Scale 1 x 1 m, 3 x 2 m
- Chris Scott 17-9-2019
Contexts
-
Context: MDC_2004

- North-south aligned wall running across Trench 2. N-S aligned. Regularly coursed linear wall of limestone blocks and fragments (av. 40x25x13cm). Internal face faces W, external to E. Seven courses extant bonded with yellow lime mortar. External faces of stones are well finished with visible tooling.
- Jodie Hannis
- 12-8-2019
-
Context: MDC_2005
-
Context: MDC_2006
-
Context: MDC_2013
-
Context: MDC_2014




