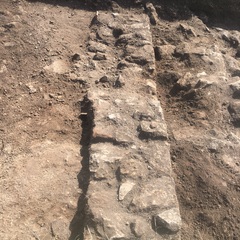Basic Information
- E-W aligned wall of building F1
Contexts
-
Context: MDC_2008
Narrative
-
- A discrete spread of mortar to north of rubble/stone (2010). This feature was not excavated and therefore its purpose remains uncertain.
-
- Chris Scott
- 27-8-2019
-
- Wall F9 was E-W aligned and similarly constructed of squared blocks, built to courses, (2008). It was 0.60m wide and survived 0.60m high. It continued eastwards and westwards beyond the limits of excavation. Wall F9 reutilised the lowermost masonry courses associated with earlier building F3 as a foundation. Based on the exposed remains and results of the geophysical survey, walls F2 and F9 were interior walls of building F1 – a large E-W aligned structure measuring c.15m by 9m. A couple of square-shaped recessed sockets, (2018) and (2019), were built at the intersection of the walls F2 and F9, and were probably constructed to hold timber uprights. Each socket measured approximately 0.25m by 0.25m. Walls F2 and F9 were similarly constructed, thus suggesting that they were broadly contemporary in age. However, slight differences in the width of the walls and the fact that the walls were not fully interlinked may suggest that some remodelling of the existing structures on the site was undertaken. It was an initially thought that the square-shaped recessed sockets may also be a later addition related the reuse and reconfiguration of the walls. Nonetheless, there was no definitive evidence for this interpretation.
-
- Indie Jago
- 16-10-2020
Dating Narrative
- No Interpretations
