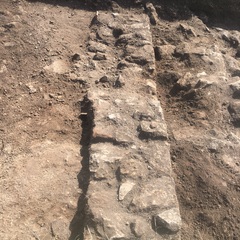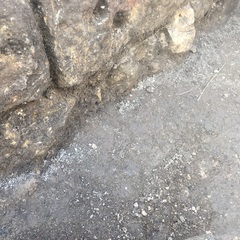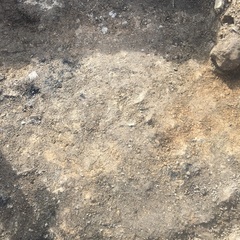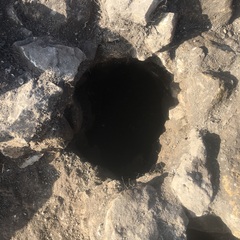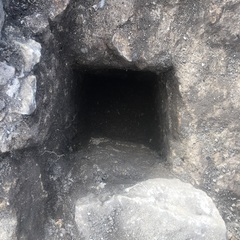Basic Information
- Large building defined by walls (2004) and (2008)
Contexts
-
Context: MDC_2004
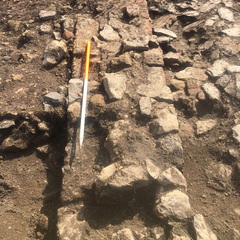
- North-south aligned wall running across Trench 2. N-S aligned. Regularly coursed linear wall of limestone blocks and fragments (av. 40x25x13cm). Internal face faces W, external to E. Seven courses extant bonded with yellow lime mortar. External faces of stones are well finished with visible tooling.
- Jodie Hannis
- 12-8-2019
-
Context: MDC_2008
-
Context: MDC_2015
-
Context: MDC_2016
-
Context: MDC_2018
-
Context: MDC_2019
Narrative
-
- A large building orientated along an east to west alignment defined associated with N-S aligned wall (2004) and E-W aligned wall (2008). N-S aligned wall (2004) was likely an interior wall of building as supported by a very small patch of wall plaster on the wall and comparison with the geophysical data. Initially a dense spread of roof tiles (2005) immediately west of the wall (2004), was suggested to have been place to form a surface. However, it was later considered that the spread represented a collapse of the roof post-abandonment of the building. Beneath the tile spread was a compacted surface (2006) formed of rounded pebbles pressed into a clayish silt. Spreads of mortar and charcoal were observed across this layer. It is possible that layer (2006) was a sub-floor upon which a laid floor surface once existed (possibly evidenced by the mortar spreads observed) but this remains open to speculation. E-W aligned wall (2008) formed the northern wall of building F1. It was built of the same aligned as earlier structure F3, which may have represented the reuse of the basal coarses of the wall as foundations. At the intersection between walls (2004) and (2008) were square-spaced sockets, likely serving to hold upright timbers, (2018 and 2019). Exact phasing of the walls construction remained unclear, although they were likely broadly contemporary in age.
-
- Chris Scott
- Josh Hogue
- 27-8-2019
Dating Narrative
-
- The interior of building F1 – in the southeast corner of the trench – was associated with remnants of a floor surface and associated debris F6. Local wares (types 1, 5 and 7; including SF27) and Tees Valley ware (type B) potsherds recovered from this floor surface indicated a probable date range of AD1250-1350. An architectural fragment of reticulated tracery (SF26) was recovered consistent with a 14th century AD for building F1.
-
- Indie Jago
- 16-10-2020
