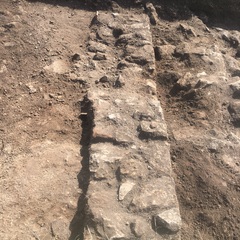Short Description:
East/West aligned wall. Regularly coursed linear wall of limestone blocks and fragments. Internal face S, external to N. Courses slope in line with natural contour of ground. Bonded with yellow lime mortar.
Issued to
Pandora Thoresby | 15/08/2019

Interpretation
-
- Later dividing wall constructed against (2004). Outer face of wall refaces (2004)
-
- Lesley Jacobs
- 22-8-2019
-
- A small extension to the trench was excavated to investigate the relation of walls (2004) and (2008). Wall (2008) appeared to be an exterior wall of a building F1 and Wall (2004) abutted/conjoined the former wall and was likely an interior division of building F1. Square-shaped sockets (2018) and (2019) were built into the intersection of Walls (2004) and (2008) and were likely for timber uprights/shaffolding posts related to the construction of the building F1.
-
- Josh Hogue
- 12-10-2020
Stratigraphic Matrix
Equal To
No Linked Records
Description
- limestone blocks and fragments
- Regularly coursed, courses slope in line with natural contour of ground.
- linear wall
- Internal face S, external to N.
- Bonded with yellow lime mortar.
- 5.8 m length x 620 mm x 600 mm height
Finds
Feature
Site Photos
-
Photo: MDC_194318
-
Photo: MDC_194322
-
Photo: MDC_194329
-
Photo: MDC_194331
-
Photo: MDC_194335
-
Photo: MDC_194352
-
Photo: MDC_194358
Record Details
- Not set
- Pandora Thoresby 15-8-2019
- 28-8-2019
- - -







