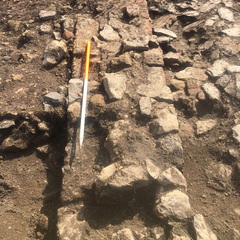Short Description:
North-south aligned wall running across Trench 2. N-S aligned. Regularly coursed linear wall of limestone blocks and fragments (av. 40x25x13cm). Internal face faces W, external to E. Seven courses extant bonded with yellow lime mortar. External faces of stones are well finished with visible tooling.
Issued to
Jodie Hannis | 12/08/2019

Interpretation
-
- Substantial north-south aligned wall forming the east end of a large building. The wall meets and is tied in with wall (2008) at its north end. Part of the north end was deconstructed to accomplish this, probably to reface the structure - perhaps in response to changing fashions
-
- Chris Scott
- 28-8-2019
-
- possible partition wall
-
- Indie Jago
- 16-10-2020
Description
- Limestone blocks and fragments
- As big as: 40x25x13cm Highest is 20
- External faces are well finished with visible tooling
- Regularly coursed with a levelling course
- Linear
- Internal: west facing External: east facing
- Yellow lime mortar
- L: 3.25m W: 0.75m D: 0.85m as seen
- 7 courses extant
Finds
Feature
Site Photos
-
Photo: MDC_194279
-
Photo: MDC_194281
-
Photo: MDC_194317
-
Photo: MDC_194318
-
Photo: MDC_194322
-
Photo: MDC_194331
-
Photo: MDC_194335
-
Photo: MDC_194336
-
Photo: MDC_194349
-
Photo: MDC_194350
-
Photo: MDC_194352
-
Photo: MDC_194358
-
Photo: MDC_194361
Record Details
- Jodie Hannis 12-8-2019
- 28-8-2019
- - -














