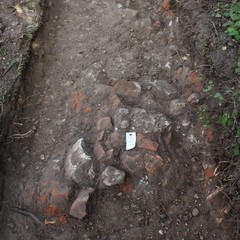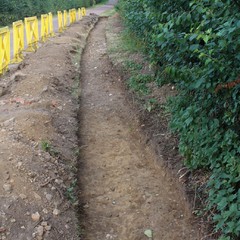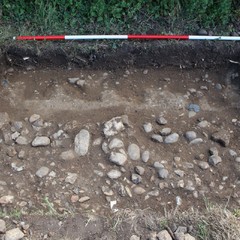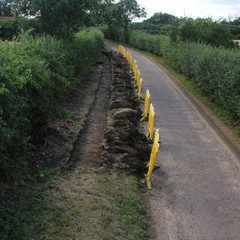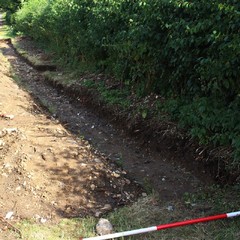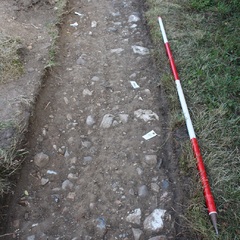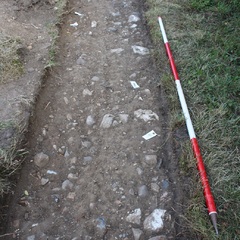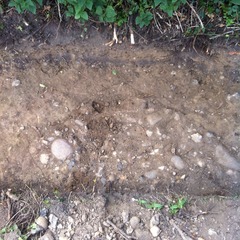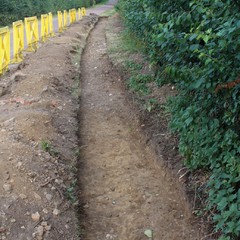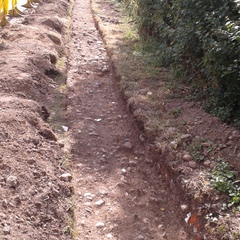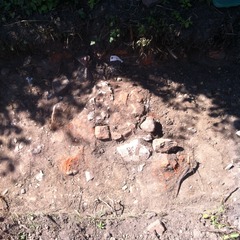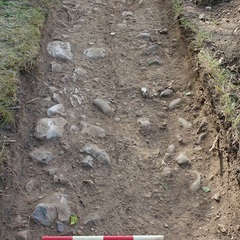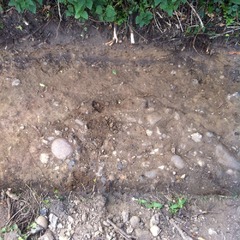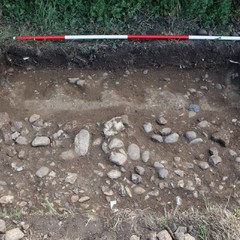- Driveway trench - on verge
- One of two trenches on the grass verge (Trench 18) and field boundary (Trench 17) along the present day route into the site, investigated to assess the evidence for a potential location for the Abbey’s gatehouse. Trench 17 measure 25m x 0.75m.
3-D Models
Plan
-
Plan: LA_21
- Post ex plan of trench 18 drawn at 1:20
- Ben Swain
- 23-7-2015
Section
- No records attached.
Features
Contexts
- Lisa Westcott Wilkins 14-7-2015
