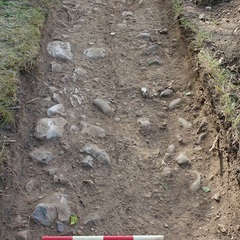Short Description:
Limestone and flint foundation wall
Issued to
Ben Swain | 18/07/2015

Interpretation
-
- This was a potential foundation wall for a structure. Its location at the bend in the road into the abbey site and the presence of cobbled surfaces either side of it (a potential driveway) made this a possible candidate for a gatehouse structure into the abbey - though no firm conclusions can be drawn.
-
- Ben Swain
- 2-8-2015
Description
- Flint, limestone and sandstone
- Flint ranges from 0.01m to 0.2m limestone ranges from 0.01m to 0.3m sandstone ranges from 0.01m to 0.24m
- very roughly hewn
- very random coursing
- wall foundation/footing
- N/A
- small angular inclusions of pulverised CBM and hard cream coloured mortar, some flint fragments
- N-S = 0.8m E-W = 4.72m
- none













